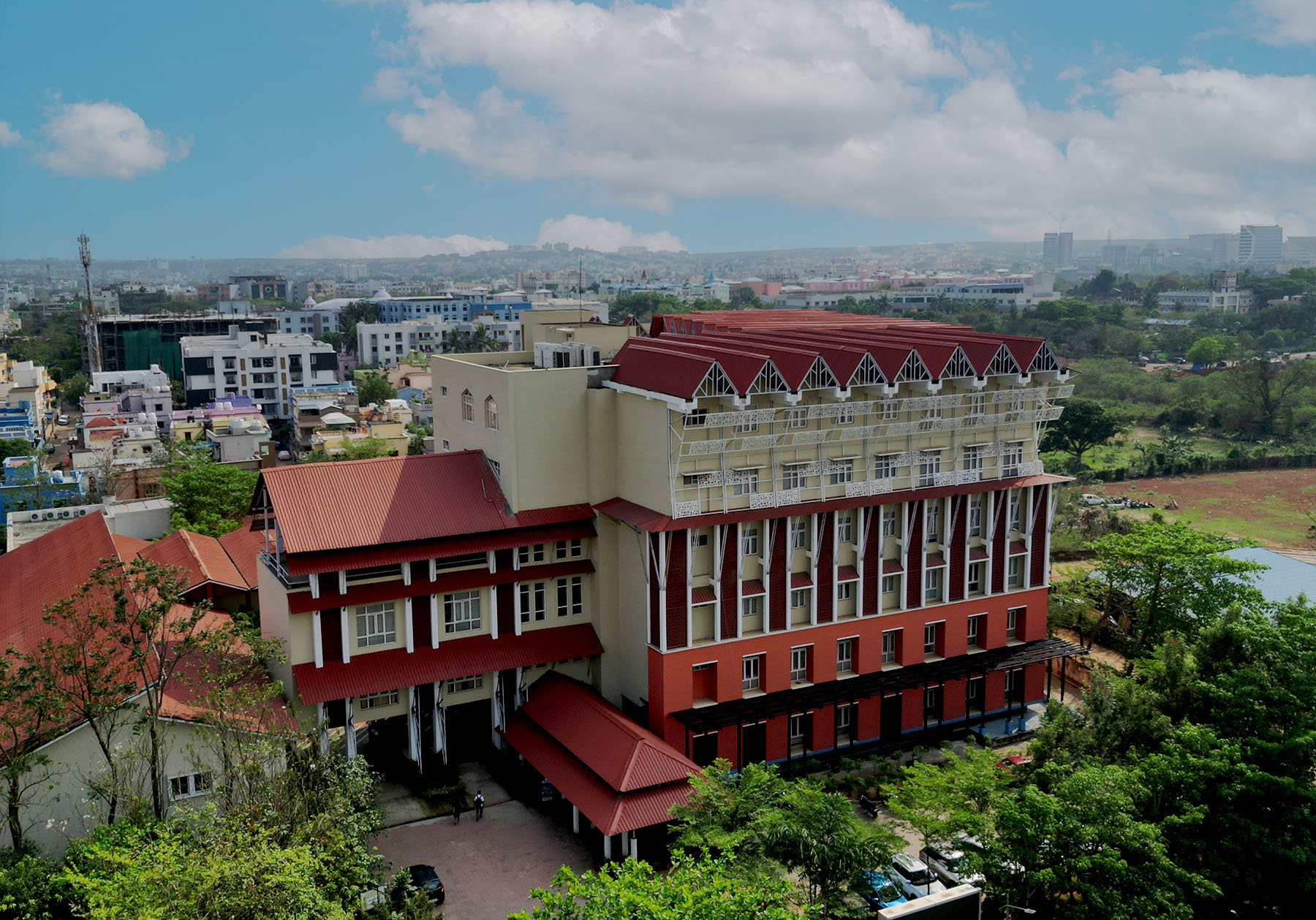Infrastructure
KIIT School of Architecture and Planning (KSAP) is a well-established institution in Bhubaneswar, India, with state-of-the-art infrastructure and facilities to provide a conducive environment for learning and research. The campus covers an area of 25 acres and is equipped with modern amenities to cater to the needs of students, faculty, and staff.
The main building of KSAP is a spacious and architecturally impressive structure that houses classrooms, studios, laboratories, workshops, and administrative offices. The classrooms are well-ventilated, air-conditioned, and equipped with audio-visual aids for effective teaching and learning. The studios are spacious and well-lit, providing ample workspace for students to undertake design projects and other assignments.
The library is well-stocked with books, journals, and digital resources to support research and academic activities. The campus also has a computer center with high-speed internet connectivity and a dedicated server for online learning and research.
The laboratory facilities are equipped with the latest equipment and technology for hands-on training and experimentation. The workshops are well-equipped with tools and machinery for woodwork, metalwork, and other construction-related activities.
The campus also has facilities such as a cafeteria, sports complex, auditorium, and hostel for students’ recreational and accommodation needs. The sports complex includes facilities for indoor and outdoor games, including a gymnasium, swimming pool, and tennis court.
Overall, KSAP’s infrastructure and facilities are designed to provide a comfortable and stimulating learning environment that encourages creativity and innovation in the field of architecture and planning.


